Our Space
Study
Group Study Rooms
Located on the third floor of the STEM Library, each room can be reserved online up to one week in advance. The four group study rooms are described below.
Chalks and/or dry erase markers may be requested from the circulation/information desk on the first floor.
Tesla Room
The Tesla Room has two windows and is equipped with:
- 2 rectangular tables
- 10 chairs
- 1 blackboard
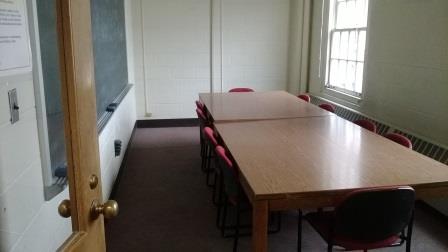
Carver Room
The Carver Room is equipped with:
- 2 rectangular tables
- 10 chairs
- 1 blackboard
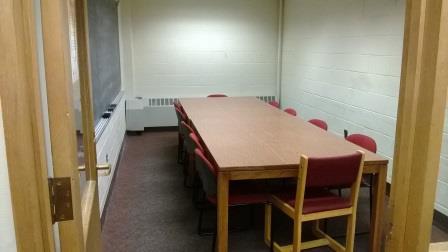
Chatelet Room
The Chatelet Room is equipped with:
- 1 rectangular table
- 6 chairs
- 1 whiteboard
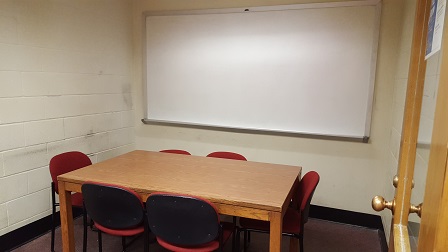
Einstein Room
The Einstein Room is equipped with:
- 1 rectangular table
- 5 chairs
- 1 blackboard
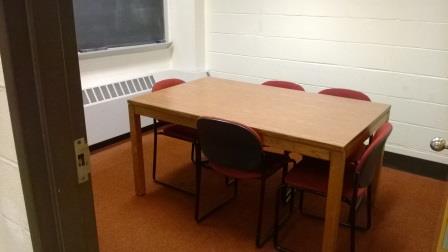
Study carrels are located on the first and second floors of STEM Library. They are for quiet, independent study and are available on a first-come, first-served basis (they are not reservable).
Directions and Parking
The entrance to STEM Library is located on the first floor of William E. Kirwan Hall (the Math building) at the University of Maryland College Park. From the Kirwan Hall main entrance, follow the signs to the end of the right hand hallway.
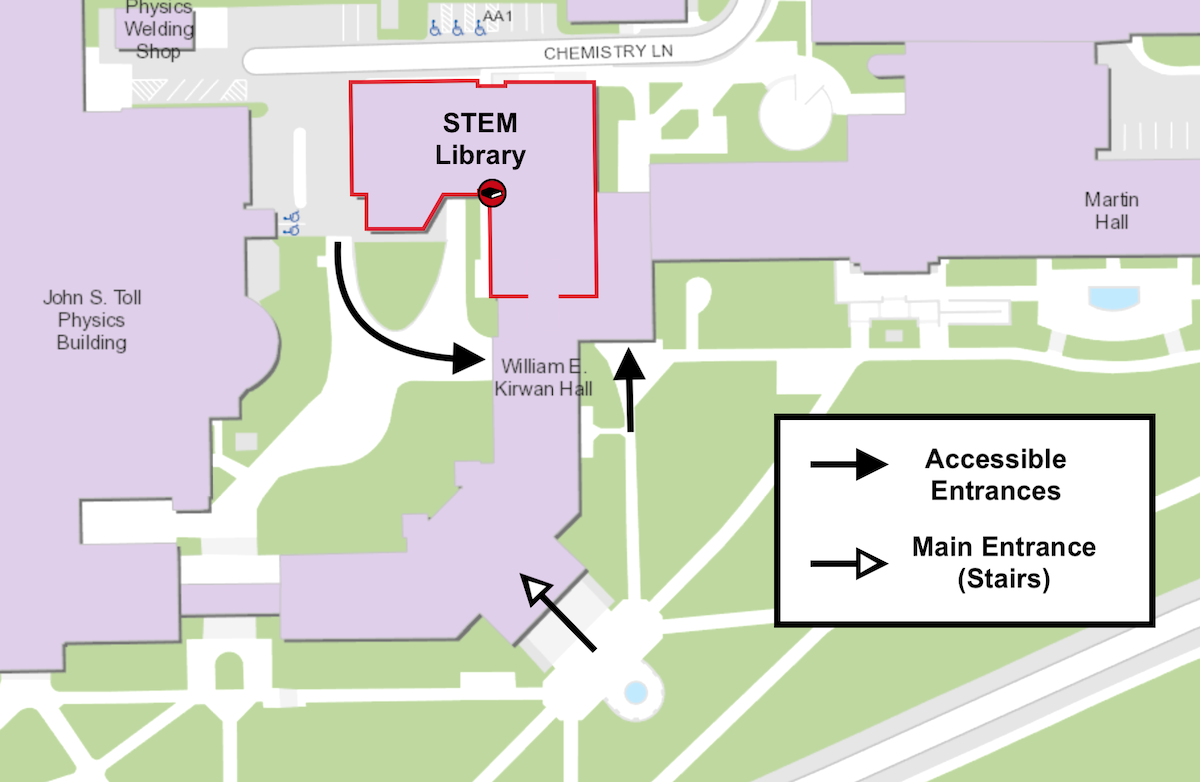
Accessible Entrances
- Accessible entrances to the ground floor elevator can be found down the path east of the main entrance and in the rear courtyard via Chemistry Lane.
Getting to Campus and Parking
- For directions to campus visit Conferences and Visitor Services.
- For parking and biking information visit the Department of Transportation Services.
Book Drop
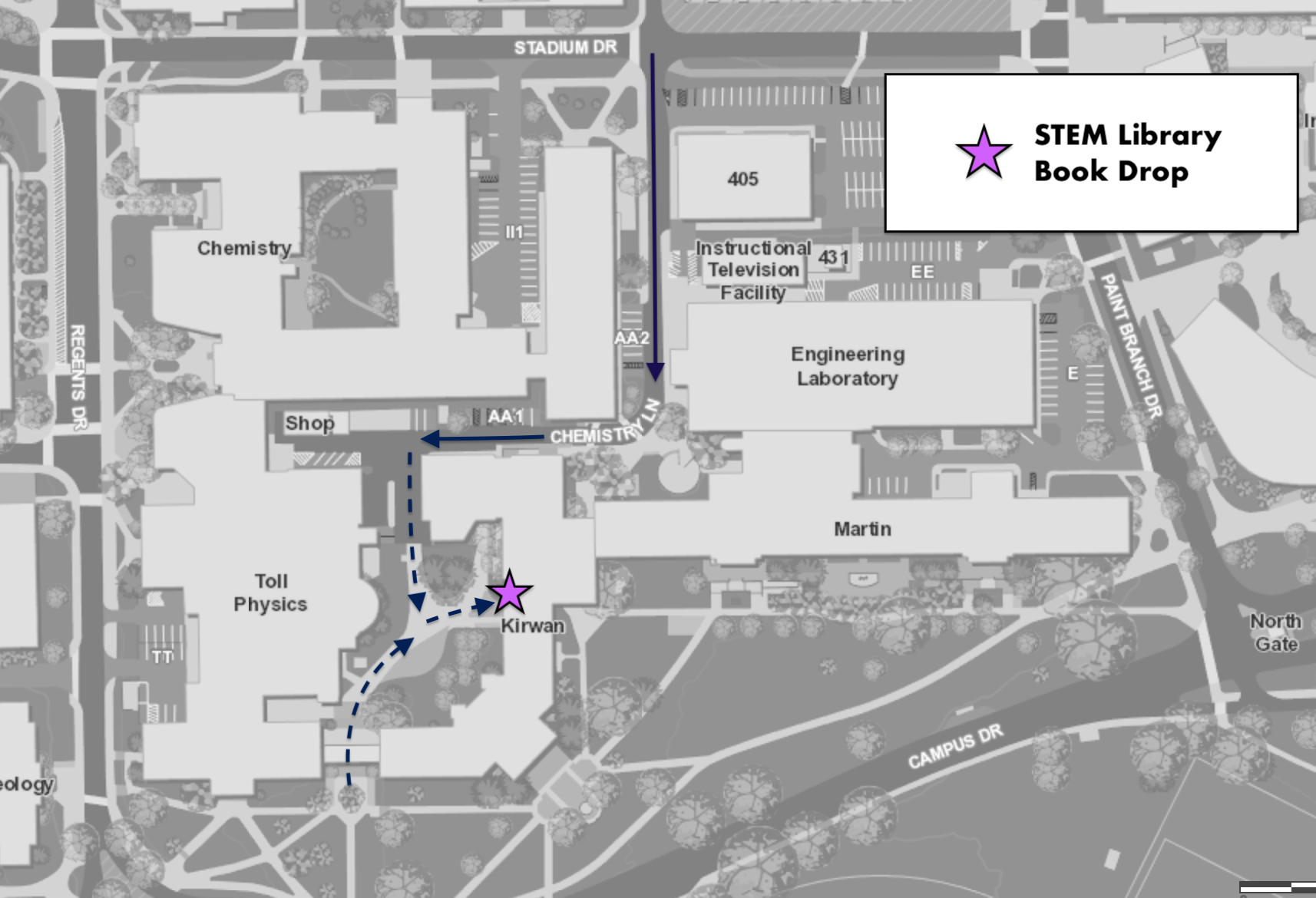
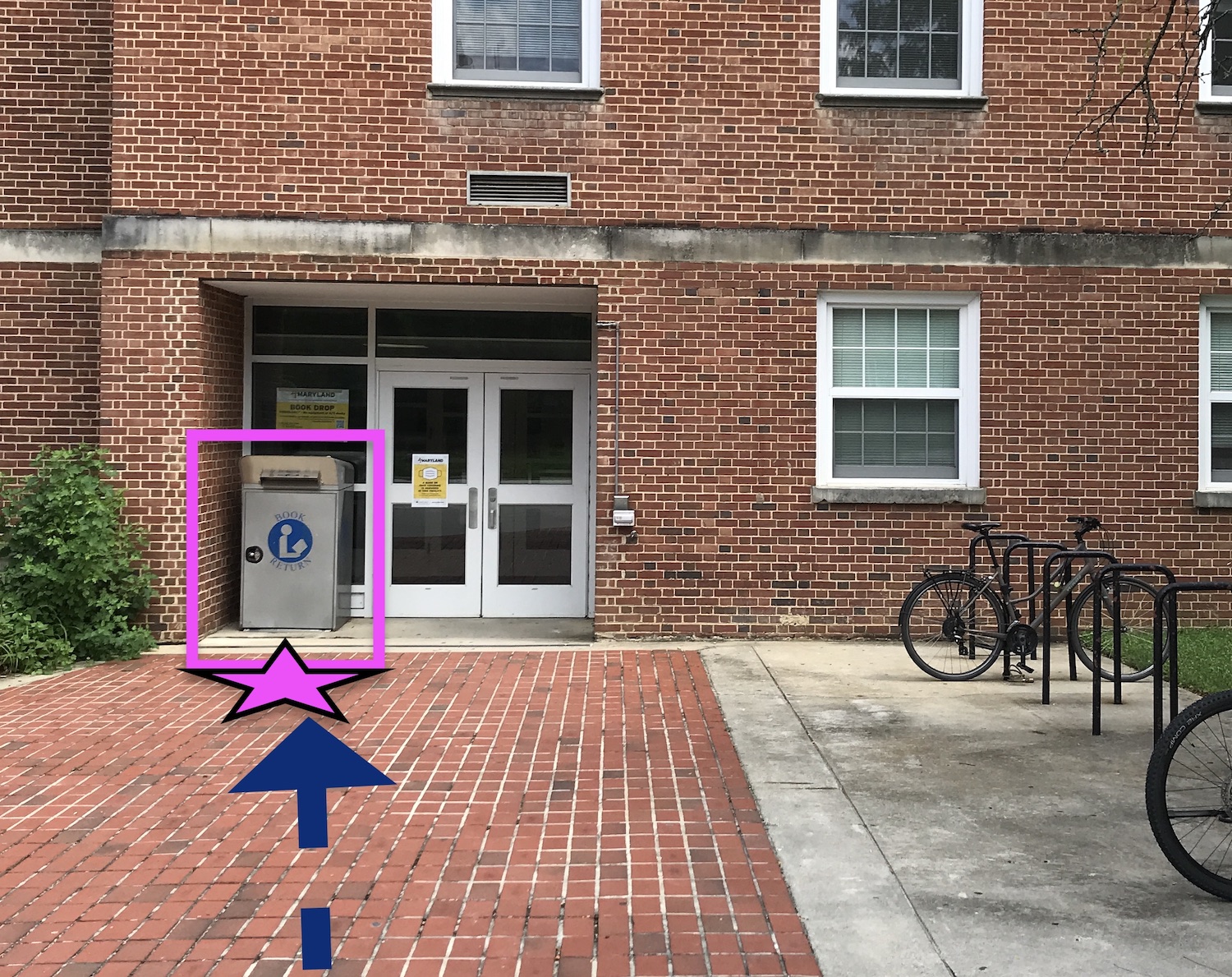
- In addition to the book drop at the STEM circulation desk, an outdoor book drop is also available.
- During closed hours, library items can be returned to this book drop by the courtyard entrance to Kirwan hall.
Accessible paths to the book drop
- Follow Chemistry Lane to the rear side of the building. Arrows are placed to help guide you.
- Or you can also navigate to our book drop using this Google Map.
Floorplan

The First Floor contains:
- Public Entrance
- Circulation/Information Desk
- Reading Area
- Current Periodicals
- Study Carrels for Individual Study (first come, first serve)
- Multipurpose room
- Printers/Scanners/Photocopiers
- Computers for Use: Macs and PCs!
- Equipment for Loan: MacBook Airs, PCs, calculators, and more!
- John and Stella Graves Makerspace (3D Printing, Laser Cutting, AR, VR)

The Second Floor contains:
- Circulating Books(Stacks)
- Study Carrels and Tables for Quiet Study
- Oversize Collection
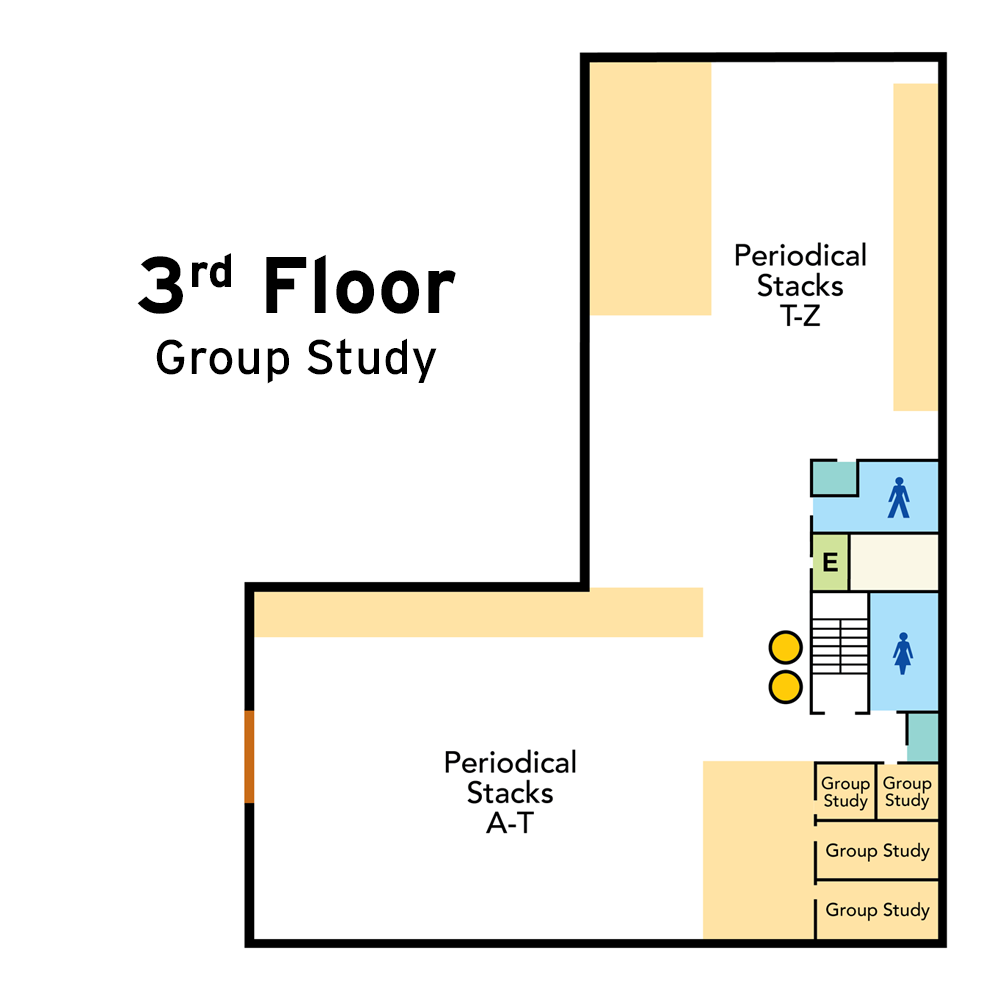
The Third Floor (top floor) contains:
- Periodicals (bound)
- Group Study Rooms
- Tables for Group Study
- Photocopier/Scanner/Printer
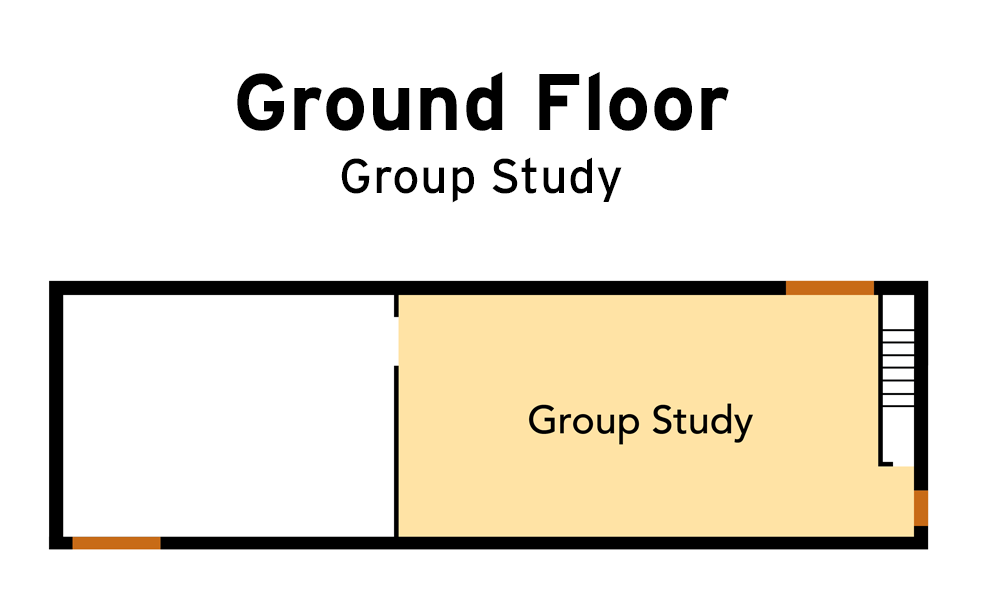
The Ground Floor contains:
- Group Study Area
- Overhead Projector
- Dry Erase Board